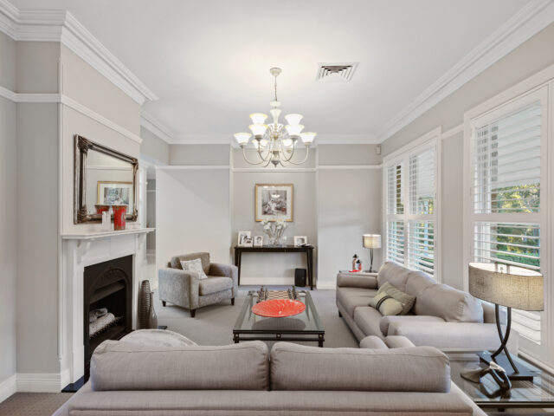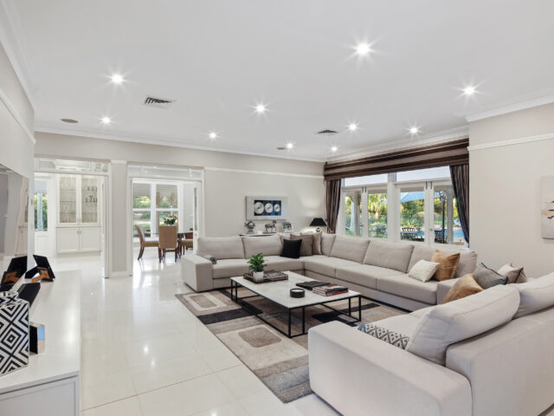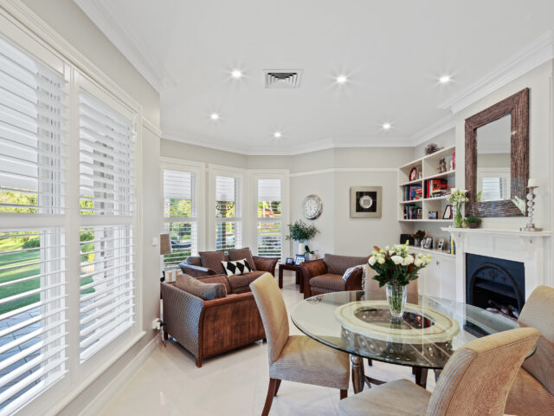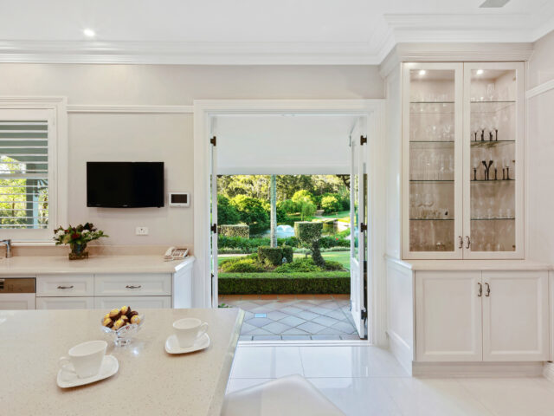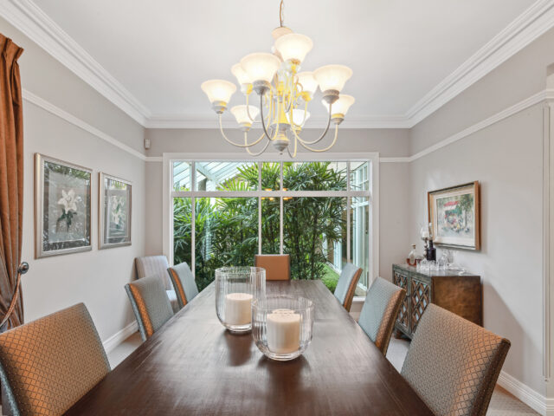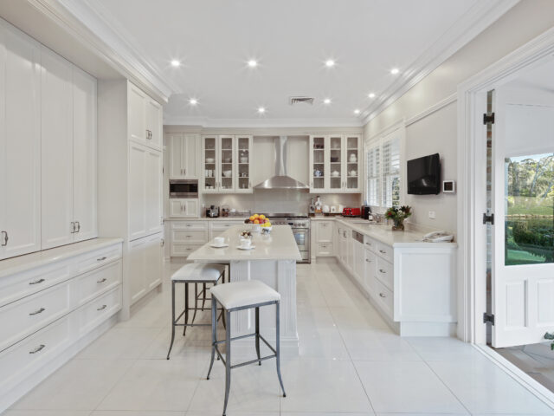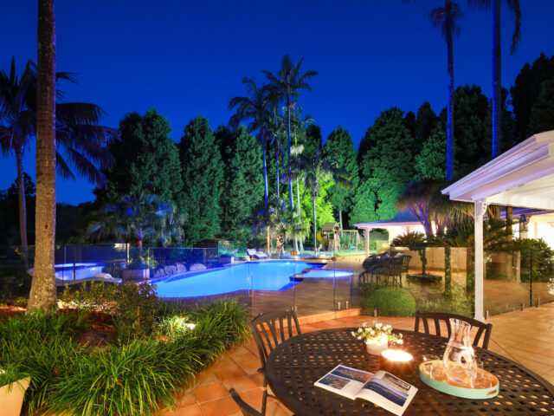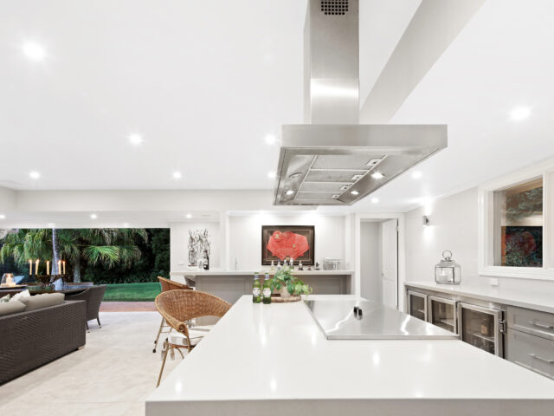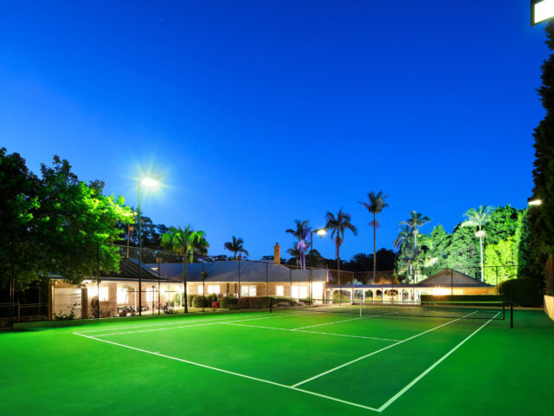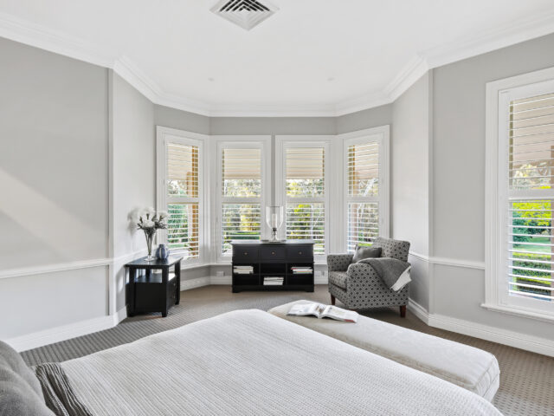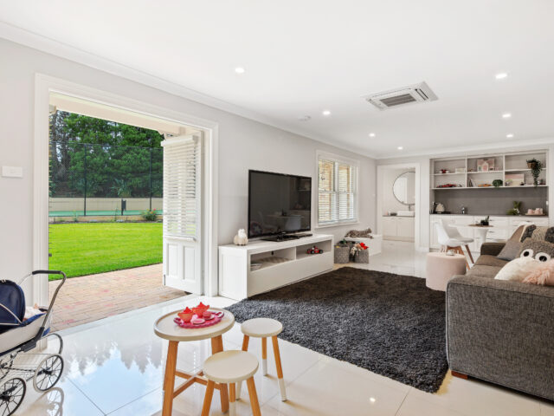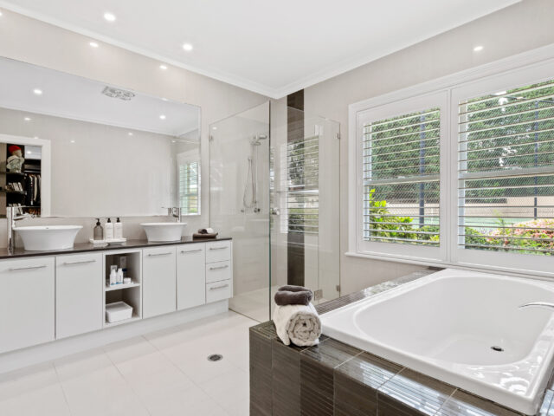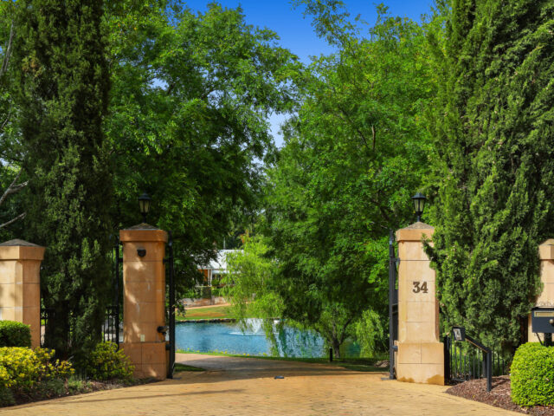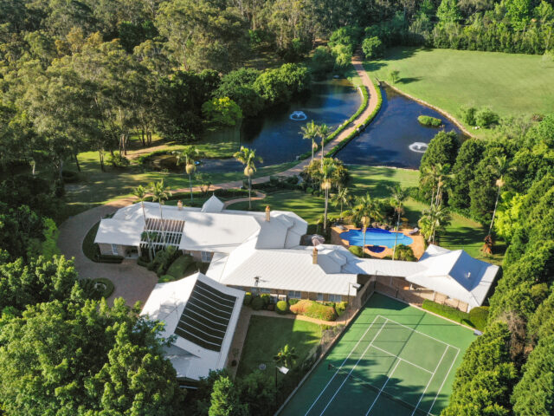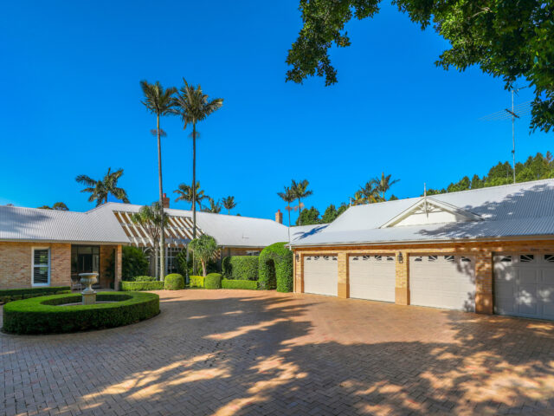Privatised from the road, the home sits upon the crest of the property and is orientated to the north. It features immense wraparound verandahs and expanses of glass windows and doors that stream the interiors with light and promote cross ventilation. Every room enjoys a superb views of the immaculate surrounding gardens that calm and rejuvenate and were designed to burst into flower at all times of the year.
A suite of living spaces caters to every occasion and a varying family needs. These include a private formal lounge with gas fireplace, an immense family room and open plan lounge and dining with gas fireplace. Allowing the residents to set the mood, the home comes with a fully integrated Sonos surround sound system.
